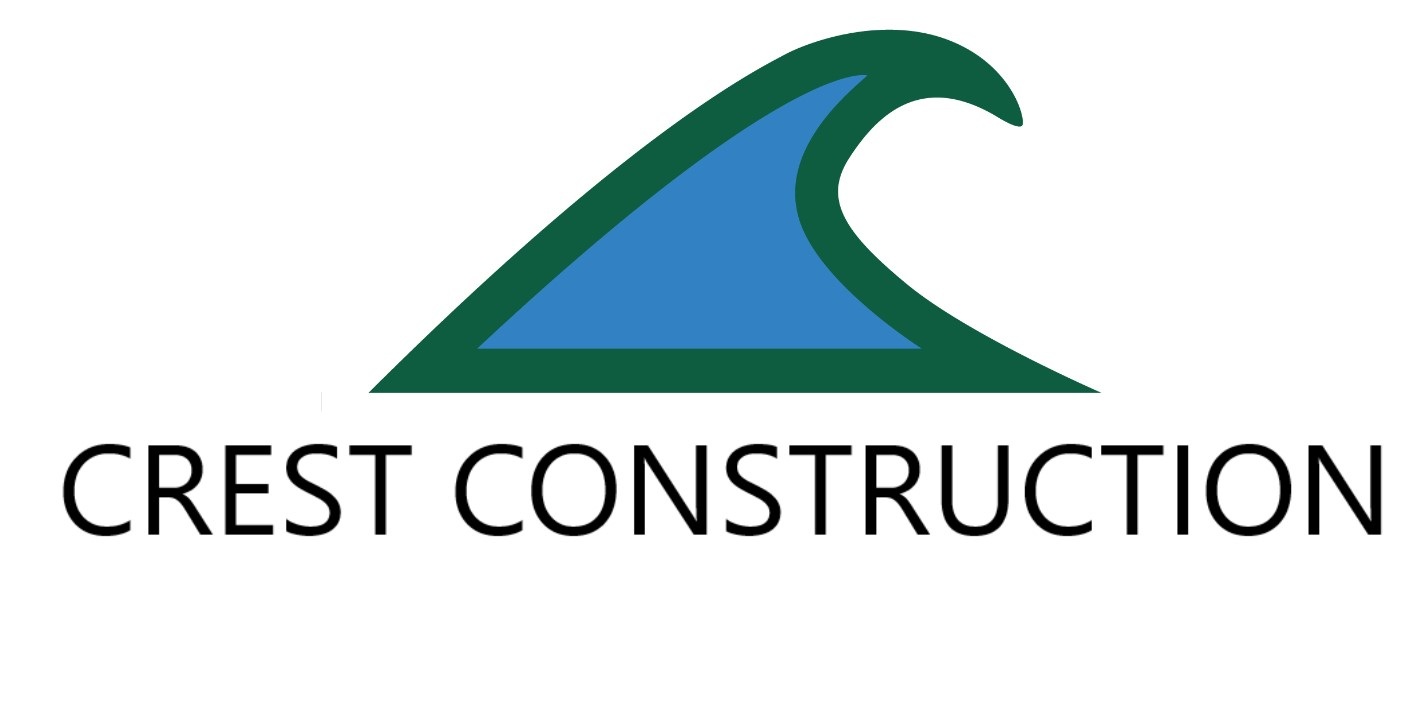Problematic Stucco and EIFS
Contractors, customers, and inspectors are afraid of stucco systems and Exterior Insulating Finish Systems (EIFS). Improper design and installation are common, and this leads to high failure rate… mold, cracking, falling, dampness, and collapse.
Stucco and EIFS are often discussed together because they both use similar products and installation methods. Both use cement or acrylic top-coats and base-coats. They are vastly different underneath the similar looking topcoats...
Stucco refers to a cementious scratch coat embedded into metal lath wire with a cementious brown coat and finish coat installed over it. It also refers to a cementitious finish coat being installed over a rigid substrate such as concrete backer or CMU block.
EIFS refers to a finish system installed over 1”-3” thick foam blocks. The foam is used to create an insulated envelope around the building. Foam is also used to create decorative profiles that mimic natural stone.
WHY is everyone afraid to use stucco and EIFS? Because PROPER design and PROPER installation is EXPENSIVE and EASY TO MESS UP! An unknowledgeable person does not understand the relationship amongst windows, penetrations, roof design, gutters, waterproofing, landscaping, and stucco. If you’re looking for a cost-effective cladding, “stucco” is not it.
Concrete is porous. Water absorbs though concrete. This means water will absorb through the cement-based stucco finish coats. Also, ALL penetrations through the stucco have a high likelihood of allowing water BEHIND the finish coat, thus causing failure.
A well-designed stucco system accounts for these problems. A proper system requires a waterproofing membrane applied to the sheathing of the building (Tyvek or house wrap is NOT a waterproofing membrane). Then, a drainage plane of some sort needs to exist between the waterproofed sheathing and the stucco coat; this drainage plane can be achieved using expensive drainage mats or vertical troweling techniques. This drainage plan ensures that WHEN water passes through the stucco coat or penetration, the water has a path to move DOWN AND OUT from the wall. Remember that – DOWN AND OUT. This is what controlling water intrusion is all about… allowing the water to move DOWN the wall then OUT away from the structure.
A well-designed system also accounts for all the penetrations of the home and how they will interact with water. Windows typically require head flashings, rough openings will require special waterproofing treatment, windows will require “back dams” and sloped rough sills, and special tapes and adhesives will need to be used to install windows. This also holds true for doors, wiring, lighting, and HVAC equipment. The average contractor relies on silicone caulking as a primary means of waterproofing where the window meets the stucco; however, when that caulking fails and water leaks into the window, where will the water go? REDUNT WATERPROOFING METHODS ARE A REQUIREMENT IN STUCCO.
When professionally designed and installed, a stucco or EIFS system cannot be beat in terms of aesthetics and durability. The problem is simply: the most common demand in construction is “cheaper and faster.” Cheaper and faster does not exist when things must be done RIGHT… and contractors have been lying to customers since the 70’s by saying “cheaper and faster” exists.
